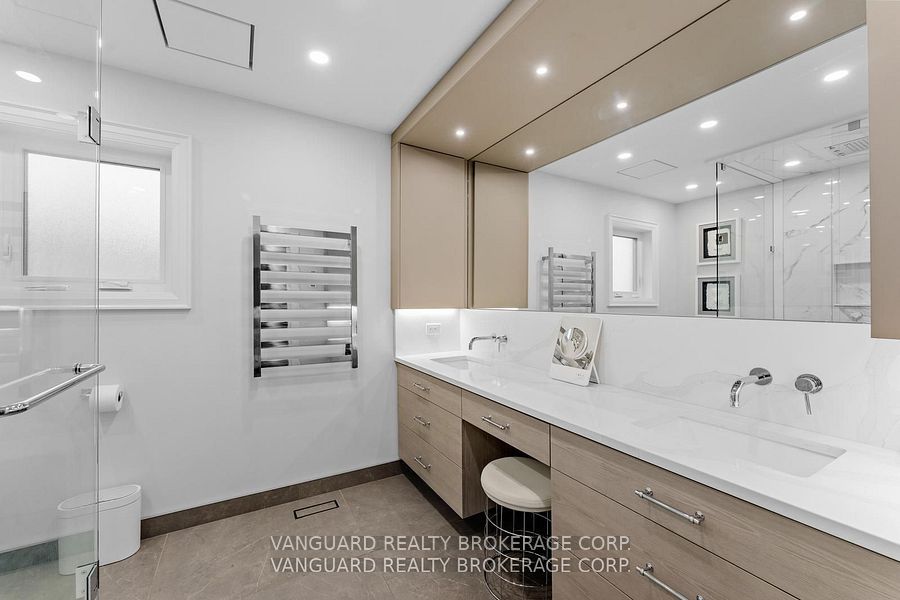Asking Price:
$1,248,000.00
Ref# W12017029





Welcome To 12 Ewart St. A Fully Upgraded Turn-Key Home In Boltons Sought After North Hill. This Stunning Contemporary Home Offers You The Perfect Blend Of Elegance and Functionality. Complete Renovation in 2018. Custom High End Kitchen W/ Massive Island, Upgraded & Top Of The Line Appliances. Pot Lights Throughout, 3 Bed, 4 Bath, Beautiful Open Concept Layout, Oversized Principal Room. Hardwood Floors T/Out, Upgraded Bathrooms w/Heated Flooring, Large Primary Bedroom w/Custom Built in frame/headboard, Walk-in Closet. Professionally Finished Basement w/ 3 piece bath. Smart Home Lighting/Thermostat. Perfect For Entertaining. This House Has It All. **EXTRAS** Gemstone exterior holiday lighting w/app, Roof Recently done (lifetime warranty ), Backyard Shed, All windows/doors replaced 2018, New Staircase, Fridge/freezer in basement, Cvac, All Elf's & Window Covering
Property Features
- Bedroom(s): 3 + 1
- Bathroom(s): 4
- Kitchen(s): 1
- Total Room(s): 6 + 1
- Estimated annual taxes: $5048.91
- Lot Size: 30.17 X 112.18
- Approx. age: 16-30 years
- Basement: Finished
- Detached
- Garage Type: Built-In
- Garage Spaces: 2
- Parking Drive Spaces: 6
- Occupancy: Owner
FEATURES
- Family Room
- Fenced Yard
- Park
- Place Of Worship
- School
- School Bus Route
The above information is deemed reliable, but is not guaranteed. Search facilities other than by a consumer seeking to purchase or lease real estate, is prohibited.
Request More Information
We only collect personal information strictly necessary to effectively market / sell the property of sellers,
to assess, locate and qualify properties for buyers and to otherwise provide professional services to
clients and customers.
We value your privacy and assure you that your personal information is safely stored, securely transmitted, and protected. I/We do not sell, trade, transfer, rent or exchange your personal information.
All fields are mandatory.
Property Photos
Gallery
View Slide Show








































Welcome To 12 Ewart St. A Fully Upgraded Turn-Key Home In Boltons Sought After North Hill. This Stunning Contemporary Home Offers You The Perfect Blend Of Elegance and Functionality. Complete Renovation in 2018. Custom High End Kitchen W/ Massive Island, Upgraded & Top Of The Line Appliances. Pot Lights Throughout, 3 Bed, 4 Bath, Beautiful Open Concept Layout, Oversized Principal Room. Hardwood Floors T/Out, Upgraded Bathrooms w/Heated Flooring, Large Primary Bedroom w/Custom Built in frame/headboard, Walk-in Closet. Professionally Finished Basement w/ 3 piece bath. Smart Home Lighting/Thermostat. Perfect For Entertaining. This House Has It All. **EXTRAS** Gemstone exterior holiday lighting w/app, Roof Recently done (lifetime warranty ), Backyard Shed, All windows/doors replaced 2018, New Staircase, Fridge/freezer in basement, Cvac, All Elf's & Window Covering
The above information is deemed reliable, but is not guaranteed. Search facilities other than by a consumer seeking to purchase or lease real estate, is prohibited.
Request More Information
We only collect personal information strictly necessary to effectively market / sell the property of sellers,
to assess, locate and qualify properties for buyers and to otherwise provide professional services to
clients and customers.
We value your privacy and assure you that your personal information is safely stored, securely transmitted, and protected. I/We do not sell, trade, transfer, rent or exchange your personal information.
All fields are mandatory.
Request More Information
We only collect personal information strictly necessary to effectively market / sell the property of sellers,
to assess, locate and qualify properties for buyers and to otherwise provide professional services to
clients and customers.
We value your privacy and assure you that your personal information is safely stored, securely transmitted, and protected. I/We do not sell, trade, transfer, rent or exchange your personal information.
All fields are mandatory.
Map
 | Loading data, please wait... |
Property Rooms
| Floor | Room | Dimensions | Description |
| Main | Living Room | 4.7 x 4.3 | Hardwood Floor, Window, Pot Lights |
| Main | Dining Room | 4 x 3.15 | Hardwood Floor, Window, Pot Lights |
| Main | Kitchen | 4.2 x 3.3 | B/I Appliances, Tile Floor, Pot Lights |
| Second | Primary Bedroom | 4.3 x 4 | Hardwood Floor, Window |
| Second | Bedroom 2 | 4.3 x 3 | Hardwood Floor |
| Second | Bedroom 3 | 3.5 x 3.25 | Hardwood Floor |
Appointment Request
We only collect personal information strictly necessary to effectively market / sell the property of sellers,
to assess, locate and qualify properties for buyers and to otherwise provide professional services to
clients and customers.
We value your privacy and assure you that your personal information is safely stored, securely transmitted, and protected. I/We do not sell, trade, transfer, rent or exchange your personal information.
All fields are mandatory.
Appointment Request
We only collect personal information strictly necessary to effectively market / sell the property of sellers,
to assess, locate and qualify properties for buyers and to otherwise provide professional services to
clients and customers.
We value your privacy and assure you that your personal information is safely stored, securely transmitted, and protected. I/We do not sell, trade, transfer, rent or exchange your personal information.
All fields are mandatory.
